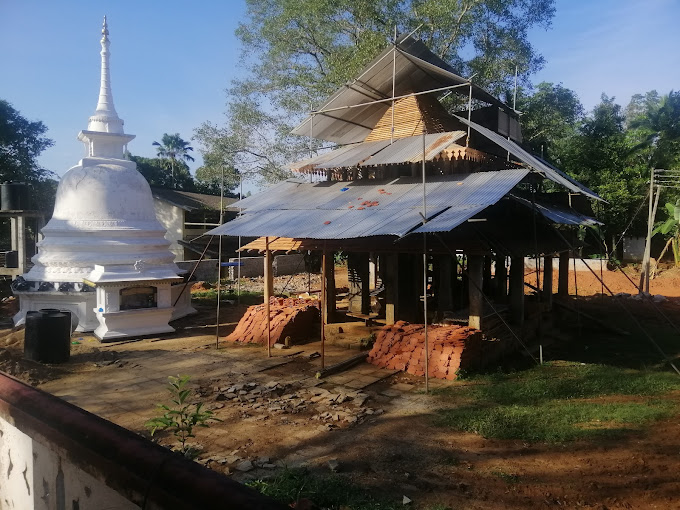- Area: Sri Lanka
- Type: Attractions
- Group: Buddhism Kandyan era Viharaya
The origin of the Sri Danthapaya Rajamaha Viharaya at Ambulugala can be traced back to King Parakramabahu VI (1411-1463) who is considered the last king to bring the country under one rule. According to a plate given to a person called Himi Bandara by the Buvanekabahu VI (Sapumal Kumaraya), the temple has been constructed as a royal religious ground at the village where Parakramabahu spent his childhood in hiding.
Ambulugala was a sub-kingdom during the early Kotte kingdom era. Prince Parakramabahu spent his childhood hidden in a village called Polwatte in Ambulugala cared for by a farmer and a toolsmith. When he claimed the throne in 1411, he appointed his brother Prince Prathapasinhe as the regional ruler of Ambulugala. He passed away in 1464 and the control of Ablugala was given to the prince called Kuda Ambulugala Kumaraya who later claimed the throne as Weera Parakramabahu VIII (1477 – 1489). Originating from Ambulugala, he was also called Ambulugala Raja. Weera Parakramabahu VIII never appointed a regional ruler to Ambulugala thus with time it lost its prominent position as a sub-kingdom.
Even today there is an area called Maligathanne about a kilometer away from the temple even though nothing of significant remains to validate its name today. Dr. Charles Godakumbura (Commissioner of Archaeology 1956 -1967) believes that the massive rock door frame at the Ambulugala Rajamaha Viharaya was possibly brought to the temple from the ancient palace.
It is also said that the Tooth Relic of Buddha too has been hidden at this temple at one time thus name Danthapaya.





Today the only view into the past glory of the Ambulugala sub-kingdom is through the Ambulugala Rajamaha Viharaya. Even this temple has gone through changes with the oldest building in the temple being the two-storied Tampita Viharaya belonging to the Kandyan era.
This building has been originally believed to be a two-storied image house later converted to a Tampita Viharaya. There is a large slab made of stone at the base which is believed to have been the slab on which a seated Buddha statue would have been kept on the ground floor. It is believed that this two-storied building during the Kotte kingdom would have been dilapidated and a Tampita Viharaya has been built using the same material during the Kandyan kingdom.
This Tampita Viharaya is built on 7 feet 7 inches high 28 granite pillars. The image house at the top is comparatively small, 11 feet 6 inches long and 8 feet 6 inches wide even though the whole structure is 33 feet 6 inches long and 26 feet 3 inches wide at the base. A 2 feet wide circumambulating path runs around the image house. This area is larger at the front with a 7 feet 6 inches width. The path is protected by a wooden balustrade.
As in such tall buildings, a second layer of the roof has been extended outward at the image house floor level. The inner rock pillars of the temple (except the pillars holding the lower roof) are all caved with various designs including lion figures and flowery creepers.
Two guardian deities carrying swards stand beside the main entrance to the image house. They are painted in white lime but have been originally painted in color. The original paint still can be seen through the peeled layers of the lime paint. The door frame has been built with a Suryawanka design. The creepers painted along the frame are now slowly fading.
The center-seated Buddha statue in the image house is about 3 feet tall. The two chief disciples, Sariyuth and Mugalan Theros are drawn beside the statue. The top section of this wall is filled with paintings of deities worshiping Buddha. Two standing Buddha statues in Abhaya Mudra on the side walls are about 4 feet high. The rays of the auras of all three statues are drawn all around the image as in most statues of this era.
The side walls are painted with Suvisi Viwaranaya, a popular theme in the Tampita Viharas. Images of Gan-arachchi who supported the Tampita Viharaya and the Waththegama Thero (to whom this temple was handed over during the Kandyan era) are painted on the inner wall beside the entrance. These paintings are probably carried out during 1869 – 1885 when a major renovation was carried out under the guidance of Waththegama Thero.
This Tampita Viharaya has been in a dilapidated state since the 1960s and the temple has resorted under the guidance of. Dr. Charles Godakumbura, then Commissioner of Archaeology. According to his reports, walls have been built around the ground floor and it has been turned into a hall. He has removed the walls bringing out the original form of the building and replaced the Sinhala Ulu roofing tiles with flat clay tiles of the Kandyan era.
The other most important item of historical significance at this temple is the massive stone door frame which is believed to be part of the palace of the Ambulugala Sub Kingdom. Today this frame is placed in an open space on the ground level of the Tampita Viharaya among the stone pillars. This would have been used as the main entrance when the ground level was covered with brick walls.
This frame is 10 feet 2 inches high and 8 feet 1 inch wide. Two Lion figures facing each other are carved at the bottom of the two columns. The rest of the frame is divided into columns filled with various designs. One frame is filled with various dances and musical instrument players such as drummers and pipe players. There are 30 such figures in this column. At the center of the cross beam is a carving of Gaja Lakshmi flanked by two elephants. Above the Gaja Lakshmi is a carving of a Kihimbi Face.

